RICHTER'S RAKETE – Post-war concrete architecture

As the world began to rise from the ruins of WW2, governments and architects started to work on the devastated European cityscapes, looking for new and efficient building solutions. Therefore, developing on the previous Minimalist and Modernist experiences, the second half of the 20th Century became an experimental period in construction design which saw the quick world-wide rise (and fall) of the Brutalist movement. Originating in the United Kingdom during the 1950s, Brutalism soon became particularly popular in Soviet and Socialist countries, where local governments widely incorporated it in low-cost council housing and institutional buildings.
In some cases these structures still survive in our cities to this day. There, the cubic meter becomes the dimension of reference and raw concrete and steel the predominant materials. In all their striking size and volume, Brutalist buildings stand out against the surrounding skyline like silent relics of the past. Often described as “soulless” and “cold” due to their peculiar designs, they easily tend to fall victim of their own distinct features and legacy, as hard to integrate in today’s cityscapes and sometimes associated with urban decay and totalitarianism.



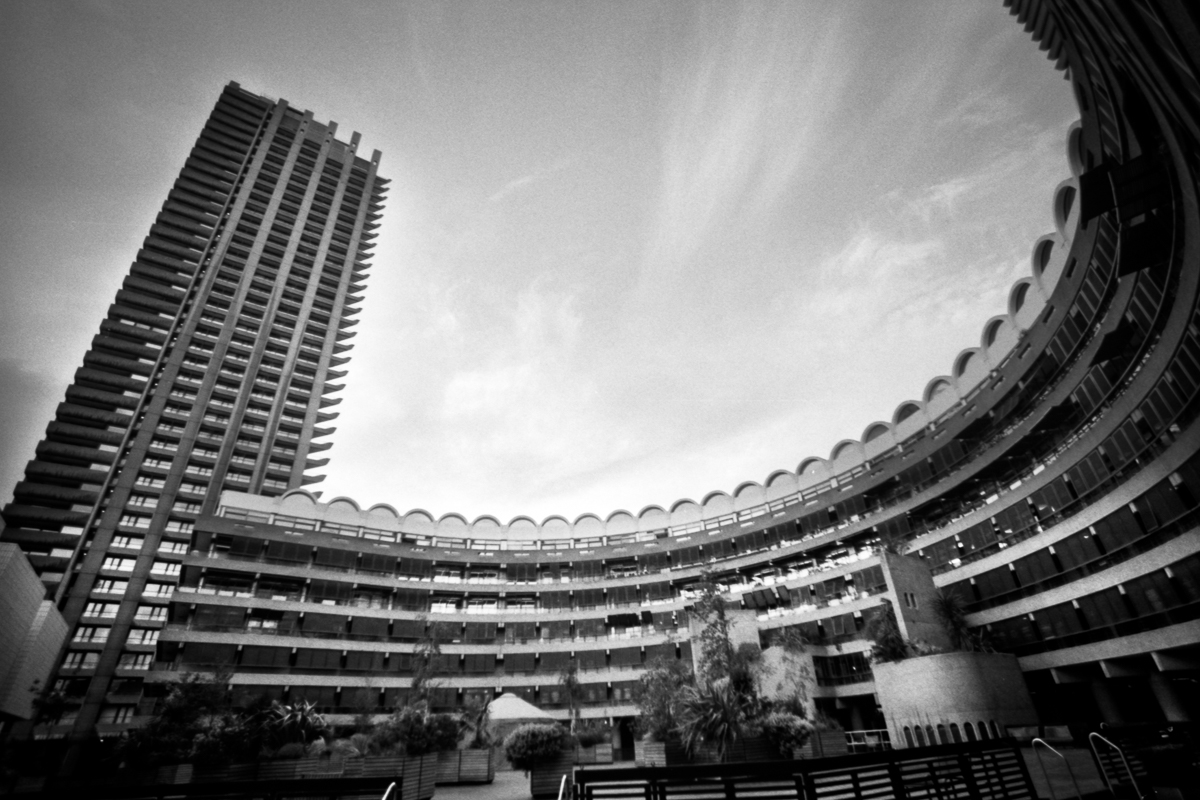
In Western Europe, examples of this kind of architecture in social housing contexts are either slowly disappearing or are being re-evaluated through modern restyling and protected as buildings of interest. On the contrary, in Eastern Europe these affectionately-known-as “Commie blocks” still populate the characteristically Socialist-era residential neighbourhoods built around the capitals historical cores. Especially in the countries of former Yugoslavia, this can be seen in the various Novi (new) districts built during Tito’s golden era. There gentrification has not yet arrived and the memory of Yugoslavia’s heydays still endures in the melancholic grey look of Brutalist architecture and the memories of those who have aged in and with those buildings.
As one might imagine, these residential areas are not the kind of places which usually make it on the must-see-locations lists of one-week-hurried holidaymakers. Astonishing sites which often combine a much easier approach to sightseeing of typical, centuries-old, and picturesque buildings, squares and alleys, are more likely to be the main touristic attractions. Perhaps, second only to the indulgent pleasures offered by high-street shopping and the local dolce vita. Quite understandably, the more at-hand, animated, and central locations of the old towns are preferred to these dormitory mini-towns oozing Socialist utopia at each step taken. However, while often neglected and only appealing to the few, the Brutalist personality of these Balkan capitals also belongs to the local heritage, and represents a testimony of the city’s recent history as much as the old town does.
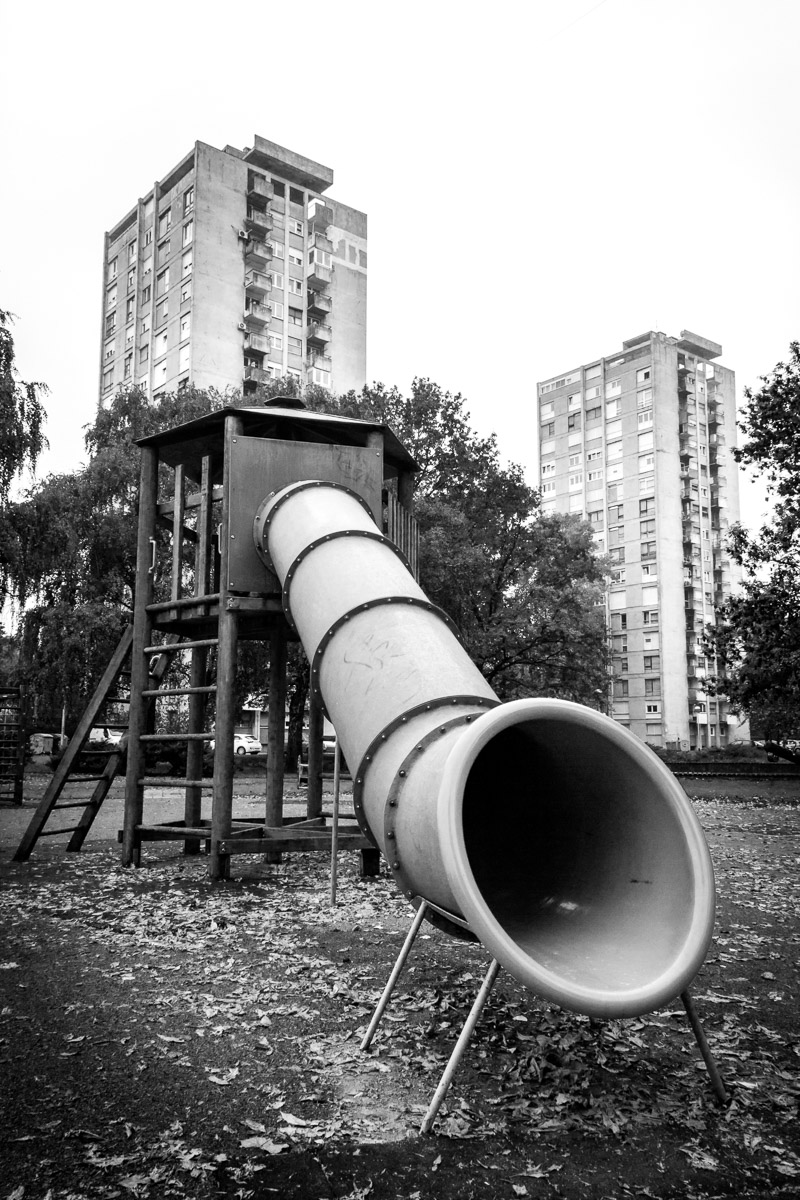
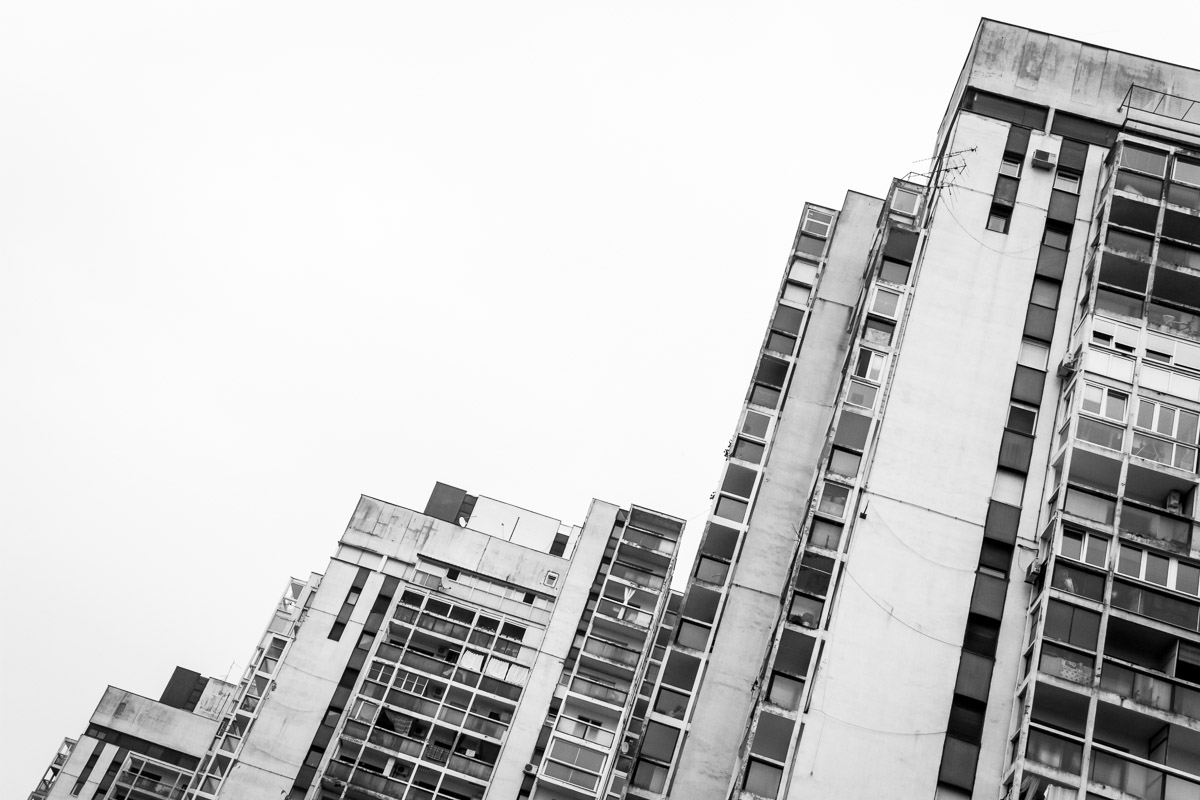
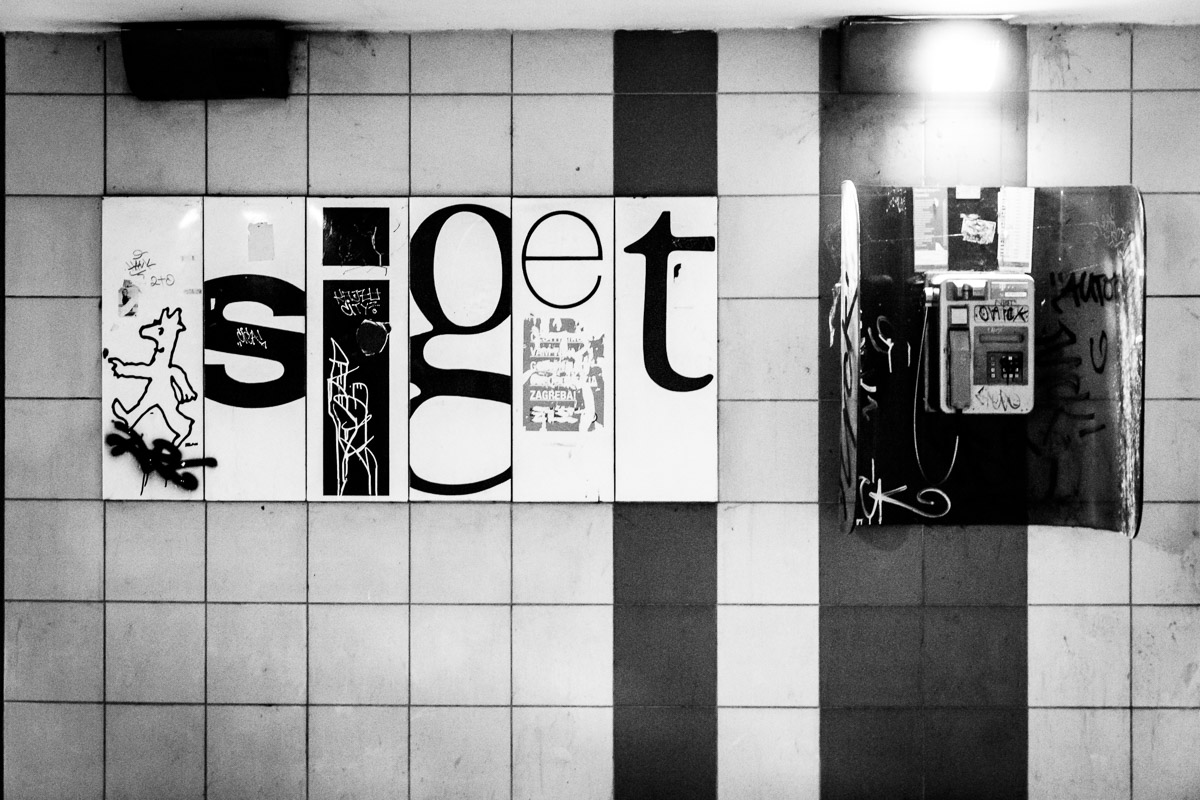

In Zagreb – capital city of Croatia – this kind of architecture can be predominantly found in the Novi Zagreb district just south of the Sava river. This is the place where from the late ‘50s to the early ‘70s more than else across the city the Socialist government concentrated its developmental efforts, in order to boost the economy and provide affordable council housing. In a time when environmental impact was far from being considered a priority in urban planning, the optimization of spaces and the development of self-sufficient communities were instead regarded as the main foci in order to reach maxim societal efficiency.
These features can be easily found in the geometrical shapes and volumes generated by the extensive use of concrete made in Novi Zagreb. Walking around the Mamutica and Super Andrija housing complexes one feels small when confronted with the colossal size of such planned architectures. The scale of things is suddenly overblown and proportions become misleading in front of such monumental monoliths which can house up to 5000 people in a single unit. In this regard Novi Zagreb looks like a whole different city, one in which human living has been radically reorganised both on the vertical and horizontal dimension. In so doing, these spaces take on new meanings in the Brutalist context. Large plazas separating the apartment blocks become the main social areas where people can meet and stores and shops are located. Parks and old-looking playgrounds fill the spaces between the different estates, only interrupted by the large network of wide boulevards and side-streets which provide locals with efficient public transportation and connection with the central Zagreb.
Although Novi Zagreb became in the post-war Socialist-era the hotbed for the development of the model of the new Croatian city, the Brutalist trend also spilled beyond the natural boundaries of the Sava river into the older part of the capital. Indeed, examples of this style of architecture can also be found in the Lower Town district (the Kockica buidling and the Zagrepčanka skyscraper) and along Vukovarska boulevard (the Open University building and the Vukovarska 52 residential block). Not far from there also stand tall the so called Zagreb Rockets, better known as Richter's Rakete from the name of the lead architect who developed their design.



Designed by the Centar 51 Design Group firm during the early 1960s and inaugurated in 1968, the Rockets represented at that time a state-of-the-art housing project and Socialist statement. The futuristic architecture was conceived in order to accommodate the expanding little-bourgeoisie of the capital, back then quickly growing thanks to the booming Yugoslavian economy. At the same time, the buildings display of grandeur and size was not only meant to impress the local population, but also to be used as an allegory of the Federation’s strength and might.
With the modernist concept of Le Corbusier's unité d’habitation in mind, the Centar 51 Design Group conceived the Rockets as a self-reliant housing complex. A multi-functional living space capable of responding to all the basic everyday needs of the community living within its perimeter thanks to the shops and businesses located at the lower levels of the buildings.
Additionally, the project was further revised in its final planning stages in order to introduce upgrades to the initial state-of-the-art design. Most notably, these improvements added the four characteristic buttresses at each corner of the buildings, in order to provide increased structural stability and prevent the effects of potentially disastrous earthquakes such as that which razed Skopje in 1963. Furthermore, the original height of two of the three skyscrapers was reduced so to not interfere with TV and radio communications, leaving only Building Two standing at its original height of 70 meters.
Now approaching the 60 years of age, the three identical skyscrapers stand out against the flat and low surrounding cityscape of medium-sized apartment blocks. They are still easily recognisable by their sturdy rectangular volumes, symmetric, sharp and convergent geometries. All around plenty of trees and green areas surround the estate, however not very well looked after nor seemingly destined to any specific use. In fact, the whole complex does not particularly look in good shape, with rubble and litter scattered in many parts of the estate, and vegetation growing untamed among the concrete; issues which largely reduce the functionality of the spaces, ultimately inhibiting that efficiency they were designed to provide to the local community.

The external areas of the complex develop over three levels and are freely accessible from the main street on the northern side of the estate. The lower one of these is an auxiliary car park, dark and eerie looking, apparently left unused and slowly being repossessed by nature. However, one can here take a closer look at the external concrete structure of the buildings, especially at the cast-in-place buttresses which rise from the buildings foundations and in some points also reveal the internal steel caging due to the concrete decay.
Just above the basement is the open-air car park, originally designed to serve the adjacent shops and businesses at ground floor. This area further expands over the basement area in a sheltered space for storage units and car boxes belonging to the individual flats. Although this level is much more looked after and therefore free of vegetation and brighter, the feeling is still that of being trapped in a claustrophobic maze of concrete. Every now and then patches of sky appear through openings in the ceiling and walls, creating a series of black and white contrasts and geometries against the pale and overcast sky.
Moving further up into open air, the public terrace covers the whole parking area providing a large multi-purpose open-space, which however is yet again too run-down and overrun by nature to be used in any way. Here the use of precast concrete becomes more evident, just like on the elements constituting the façades of the Rockets selves, which were originally intended to be brightly painted but today look grey and desaturated.
Finally, all three levels are connected by a series of external staircases on the southern side of the estate, which are enclosed in square-shaped tower-like concrete structures and provide multiple accesses to the complex.

While the building is still occupied by many tenants, families, and some offices, the shops which had to support the everyday life of the estate simply lie empty at ground floor. In this sense, Richter’s original idea of self-reliant housing units has eventually failed in creating an independent micro-community. The way this change has taken place is also partially to be researched in the collapse of the Socialist system, giving way to a Capitalist model which substantially favours the development of large shopping and financial centres concentrated in specific areas of the city. Similarly, the Rockets have not aged well mostly due to the state of neglect in which they have been lying for decades, especially following the Croatian War of Independence and the more recent global financial crisis. Eventually, what at the time of its construction represented the latest trend in architecture and living standards, today resembles more the product of a dystopian fantasy.
In much the same way, this is the problem which today also affects many other Brutalist buildings across Europe and the whole world. Complex structures which often display superb designs and demonstrate advanced building processes and techniques, but whose lack of maintenance and poor re-purposing capabilities bring to a quick decline. This often contributes to shape a negative and unpopular image of Brutalism among the public, which, in addition to some buildings being not yet eligible for protected heritage status, leads in many cases to their demolition. In the Rocket’s case, as many parts of the complex have fallen into disuse, they have also become target to vandalism, fly-tipping or turned into makeshift refuges for homeless people. In spite of this, the three skyscrapers are still well regarded by the local community and the population of Zagreb, which see them as a characteristic landmark for the city rather than a failed utopian project and testament of a bygone era.
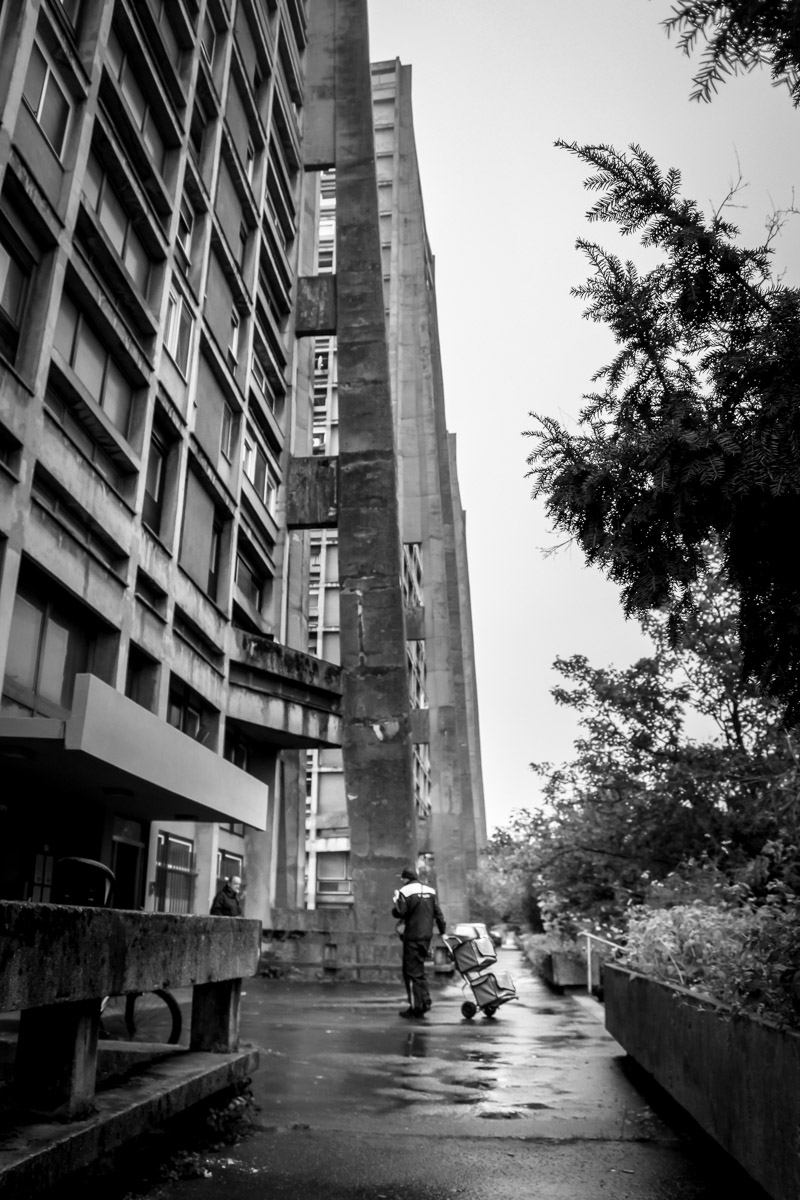
In Yugoslavia, this kind of blue-print architecture and housing model was often devised as a cheap and short term answer to the rapidly growing economy. While it might have worked and partially maintained its original urban significance to this day in the out-most and more recently built parts of the city, it has instead failed to blend-in and become a successful solution in the already developed and more central residential areas.
Today, the outdated look of Brutalism adds a strange sense of retro-futuristic nostalgia to the Rockets, further enhanced by the state of disrepair in which the buildings lie. However, many studies across the world have shown how this kind of design can be successfully given new life through re-development projects involving the surrounding areas as much as the estate itself. While short-lived when it firstly came to prominence, the Brutalism movement has lately gained growing attention through academic publications and the establishment of specific institutions aimed at preserving this kind of architecture. Hopefully, the Rockets are not doomed to a future of indifference and decay, only to become a melancholic relic of the past. Rather, this outstanding example of 1960’s design has the potential to overthrow the current controversial definition of Brutalism, and become a distinguished witness of Zagreb’s modern history.

